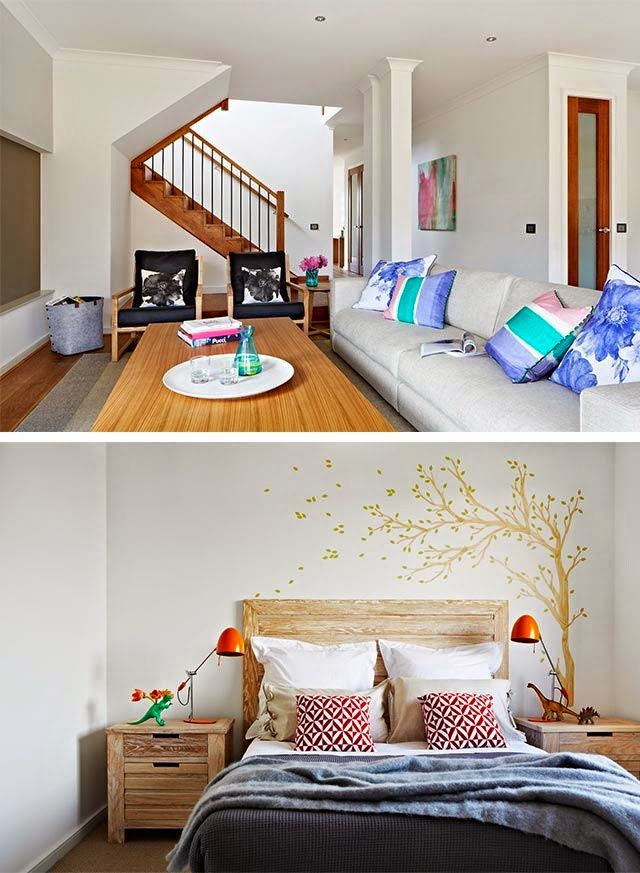Our main needs were :
- larger garage with rear access for the boat/jetski/trailer
- 4 bedrooms with a study (study preferably downstairs)
- preferably three bathrooms and powder room
- swimming pool, or room to put a pool in
- rumpus room downstairs with enough space for our oversized pool table
- my husband wants a balcony
I persisted in researching practically every builder out there looking for a plan that could be slightly modified as cost effectively as possible to suit our needs.
I literally went through every double storey design with all the builders, visited many more display homes.
On the shortlist were Hotondo, Carlisle, Orbit and Henley.
We got in touch with Hotondo after a recommendation from a friend. They are a franchise builder and will fully customise or modify their plans to suit. We absolutely loved the façade on one of their designs, love a good skillion roof, so I set about modifying the internal layouts to suit - needed a fair bit of modifications. The base price seemed reasonable however when I looked at the inclusions brochure the inclusions seemed very budget and basic. I could easily see the dollars mounting up to way above our newly revised budget.
 |
| Hotondo Seaspray Façade |
Whilst waiting to go through my changes (the builder was away so had to wait till they were back) I continued in my search. Went to local displays and was not going to go in one display as I had a pre-conceived opinion of this builder being more budget, but my opinion was soon changed. Enter the Orbit Aspire.
This design ticked all the boxes, could be modified to fit a pool table (combine media & study), upstairs could be customised to include a study, two bedrooms with walk-through/shared bathroom, and one bedroom with an ensuite (as well as the master and upstairs living), and I could bring in my own appliances. The display styling was similar to what I would attempt myself with regard to colours and furnishings.
What I was also blown away by was the level of inclusions as compared to the Waldorf, such as 40mm stone, higher internal doors, larger skirtings, to name a few.
My favourite part of this house was the lounge right next to the stairs, and how there was a sloping bulkhead under the staircase, gave the living area some character, and the large platform at the bottom of the stairs as displayed was a great feature as well.
The base price was quite reasonable however once we started making our changes it soon became evident that we would have to make too many compromises to make this house work, as there were still things I wanted to add to the quote. One of the things I have been finding in my new quest that some builders charge a premium for most of their facades, makes PD façade price list seem not so bad. I was offered a reasonable discount, but after being told floor coverings were not included (even though I had a copy of inclusions saying the contrary), I pointed this out and was then I was offered the discount or floor coverings?
The sales person was quite helpful and considering our situation I was allowed to go to head office to see the selection centre beforehand if I wished, to see how colour selections would affect our budget.
Still maintaining my research on our shortlist of suitable plans, another house on which was the Pavillion by Carlisle... tbc.





No comments:
Post a Comment