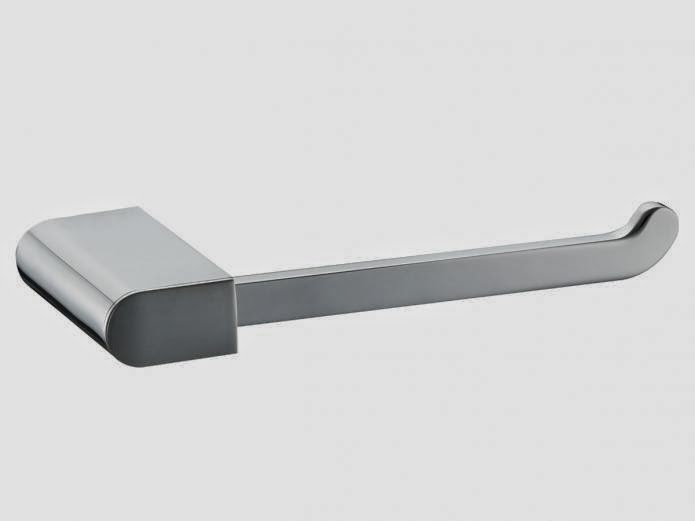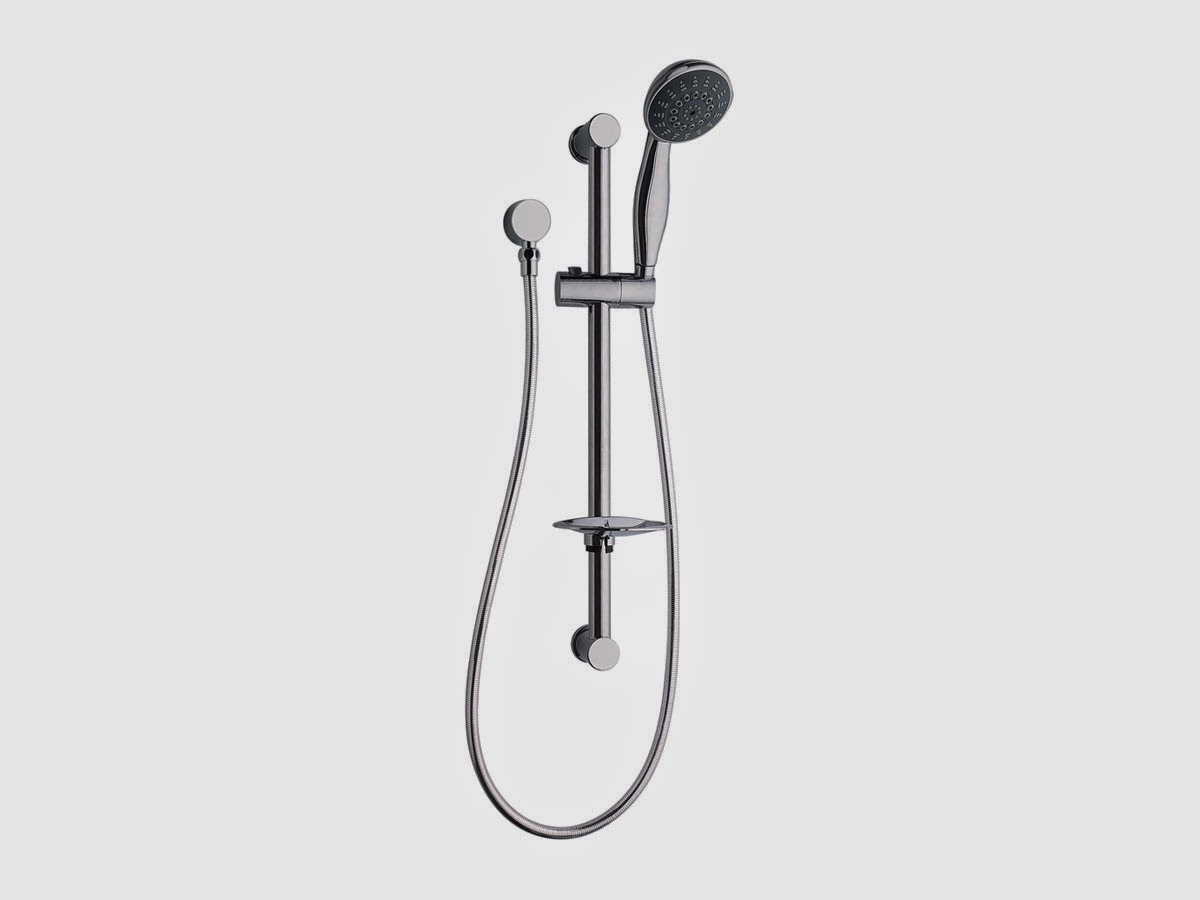The powder room was my chance to do something a little bit out there with regard to the cabinetry. I had been leaning to the stripey style timber laminex cabinets for a while, but in the end my selection is probably the tamer of the lot!
The colour samples photographed a little darker than they appear. The colours have more brown than grey tones to them. My big issue when it came to selecting the colours for the cabinets at Hopetoun was that I forgot to bring my tile samples with me, I had them sitting there ready to take. Here is a tip from me - BRING YOUR TILE SAMPLES TO COLOUR SELECTIONS ;) I was kicking myself all day for that!. I brought everything else with me, heaps of paperwork that I didn't even need, but no tile samples...
 |
| this was the laminex design that had caught my eye (that I did not end up using), it looks pretty tame here, but in real life looks quite bold. |
For the Powder Room we upgraded the toilet to the more solid, squarer design since this toilet will be seen by most visitors, from a cleaning perspective it would be easier to keep clean with respect to around the base and back of the toilet.
We have a similar basin and mixer tap in our rental house bathroom. I am concerned now about the functionality of the tap the way it sits over the basin. It doesn't protrude very far over our current basin and you have to be careful when you are washing your hands not to splash water everywhere (our rental house does not have splashback tiles too - it has mirror all the way to the vanity which does not help). I find myself washing my hands like a doctor scrubbing in for surgery just to avoid making a mess with the water!
I also decided to put in a towel rail for the hand towels. There were no small rails/holders in a style I liked, so I have selected a larger rail which will sit opposite the basin/toilet - lets hope no-one drips water allover the floor getting to it ;)














































