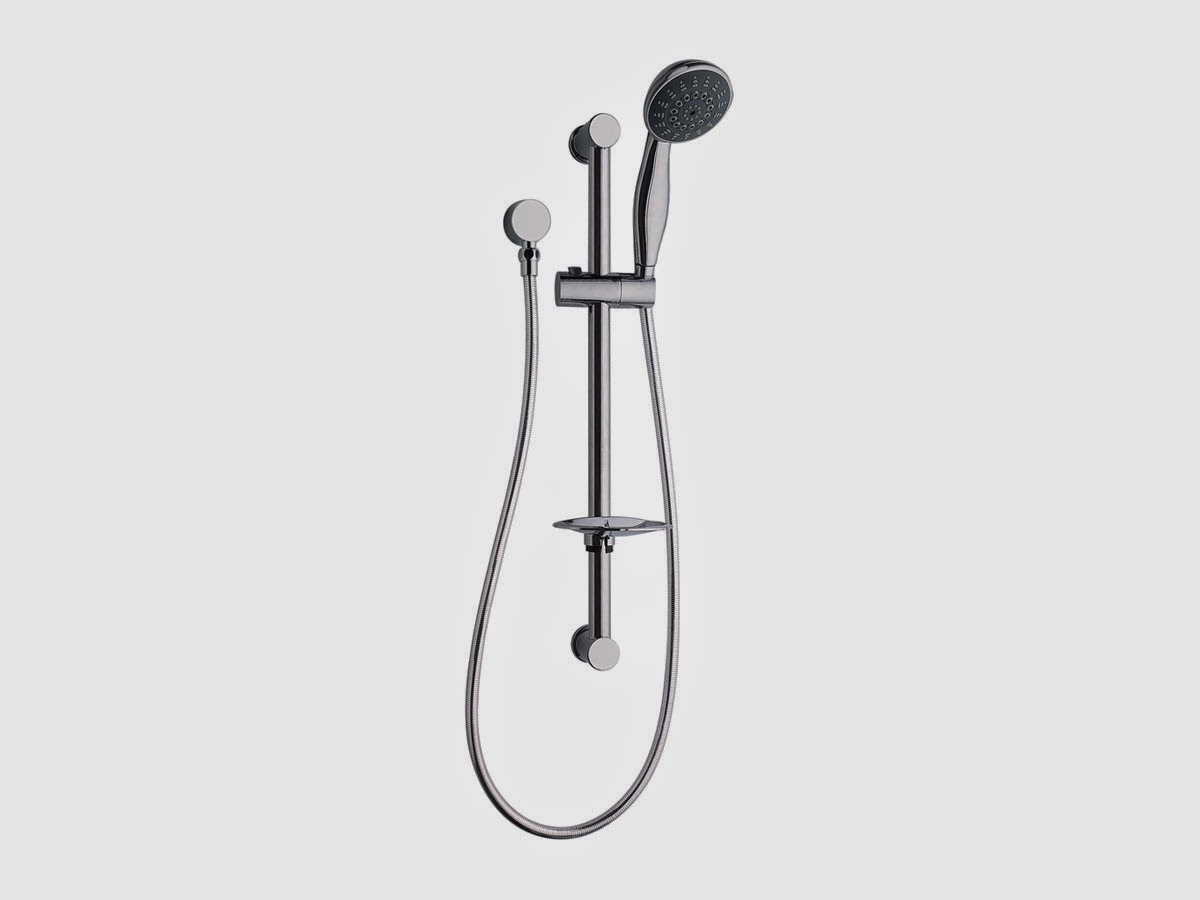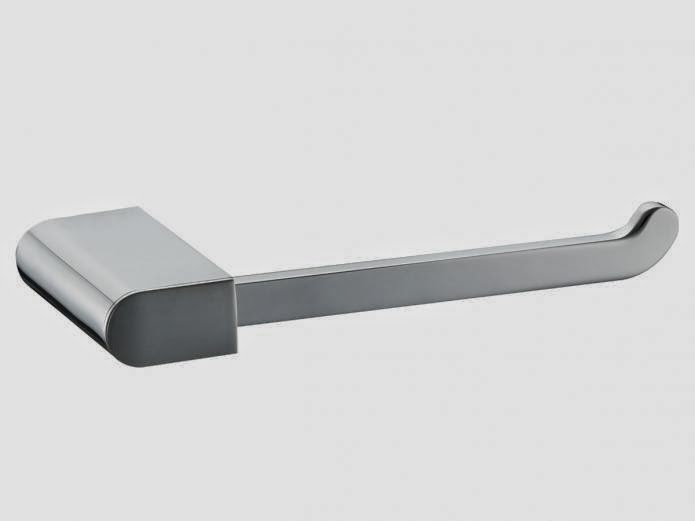Basically we were going for grey tiles, contrasting white shower (with grey grout - not having any white grout in the new house from a cleaning perspective), and light timberwork (laminate).
Here is the bathroom tile plan...
Here are the bathroom samples and selections...
I would have preferred a whiter bench top, however budget did come into consideration there. I was not planning on putting floor to ceiling tiles anywhere throughout the house, but with sticking to mainly cat 1 tiles, it was not too much extra to do that.
I chose the bath/shower wall for the floor to ceiling tiles, as it would also be reflected in the mirror, so you see it wherever you are looking from.
I am going to get freestanding towel rails for this bathroom, in either a light timber or stainless finish.
 |
| cabinet handles |
 |
| basin |
 |
| basin mixer tap |
 |
| shower rail |
 |
| shower mixer |
 |
| toilet roll holder |




No comments:
Post a Comment